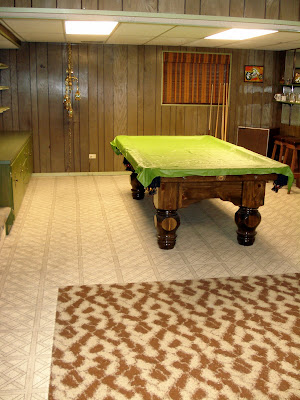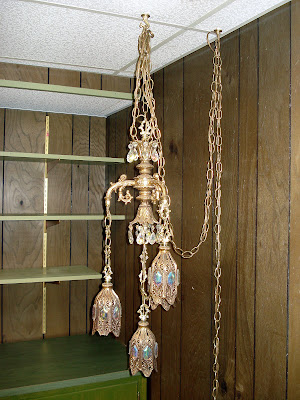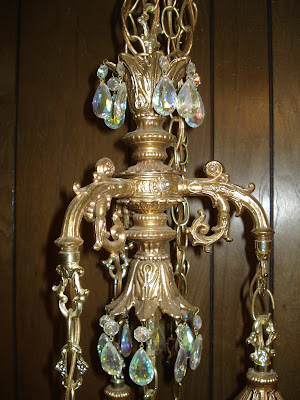(*actually I saw this house last Friday... )
I figured I'd drag you along again.
Why not...you're not doing anything special right now anyway, right?
Luanne and I had seen some lulus earlier in the day, but then we pulled up in front of this nice and neat ranch style rambler.
Ramblers look a bit understated, but I have learned that out of all the floor plans in SLC, a traditional "ranch style" rambler actually works the best.
In each rambler, you walk into a small entry area right off the living room, and the dining area is just past the living room, and the kitchen is to the side of that, and from the living room and in front of the kitchen area there is always a hallway with three bedrooms and one bath.
There is usually more rooms in different arrangements in the basement, but the top floor is 90% of the time exactly the same.
I've even checked out three library books that are monographs about the house style.
It is truly the American style home, a style first created by a San Diego resident back in the early 1940's. All other house styles have root that are not of the North American continent.
Sorry...a bit of the librarian slipped out there.

A quick check of the neighborhood...oh yeah...GREAT mountains to see out the front window. Hmmm....I really prefer the mountain view be out the back of the house, but I can be flexible on this point.
The view down the street is pretty good too.
I'm not too crazy about the house across the street. It looks like a motel or an apartment building or something. But at least it is nice and neat.
So let's go check this place out.
While we're waiting for our Real Estate Agent Luanne to undo the lock box, we can scope out the landscaping. There is a pretty swath of roses bushes in front of the doorway stoop.
And apparently the home owners like Scotty dogs, as they have placed a small doggie sculpture right in the garden by the front door.
You who have been reading my blog for awhile know that I really enjoy photographing mushrooms.
I must say this was the weirdest mushroom I had ever seen.
And doesn't it look just like the dog has brought the thing proudly home as a gift to his owners?
(Sorry, I was giggling when I spotted this. Sorry. Sorry....couldn't resist getting a picture. I promise it is just as I first saw it, I didn't do a thing to it.)
Take a moment to compose yourself, and then we will go inside.
Now THIS is more like it! The beamed skylight above the table area is a great design feature. I love the glass front cabinet too, and the two tone wood usage in the cabinets.
What a great remodeled kitchen.
To the left of the table and the half wall is the dining area, and off there is a deck that wraps around past the kitchen window.
The view from the kitchen window and deck is pretty great too. You can see both mountains and downtown, including the state capital building.
In the garden below is a vegetable garden and a cute gardening shed. A steamy hot jacuzzi is tucked under the deck; I'm sure the view at sunset and night is just incredible from there.
Not too crazy about the telephone pole, but I know I could get used to that. After a few weeks, you wouldn't even see it anymore.
The Master Bedroom is to the back of the house, just the way I like it. And it has a tiny attached 3/4 bath with great natural looking stone tile. This remodel has been flawlessly done.
You really should look at the rest of the house by clicking here. If for no other reason than to see what it looked like in the snow!
It isn't.
The price was right, and we loved how they had done everything in the house.
But....there were two sticking points.
One, the Master bedroom was just so small we doubted our California King sized bed (longer than a typical King to accommodate us tall types) would fit and still give us room to walk around the bed into the bathroom.
Normally we could just knock down a wall between the MB and the second bedroom, but with everything just newly done perfectly, we were reluctant to do that.
But the real deal killer for us was the fact that the great valley view from the back of the house, deck and balcony was also a bird's eye view into the three houses down below.
I'm sure those folks could easily become our dearest closest friends, but we just felt reluctant to always be able to see what kind of cereal they were having for breakfast, when they were opening their mail, or loafing in the yard.
I watched an elderly lady pulling weeds and raking leaves in one yard, and in other house I could see a man spooning soup for lunch.
The third house had a swimming pool in the backyard. Could be tons of kids, could be a fat hairy man in a speedo, or it could be a curvaceous bikini wearing bombshell that would be enjoying that pool all summer.
We might or might not enjoy having that particular kind of view from our balcony, deck, kitchen and bedroom.
Bernie and I went back to that house again on Saturday when there was an open house. We sat next to the fireplace, and talked together in the kitchen, trying to decide if the loveliness of the house could possibly outweigh the surrender of visual privacy.
In the end...we decided it didn't.
So as the sun sank slowly in the west, we bade the almost perfect house farewell.
And knew we would live to house hunt yet another day.








































