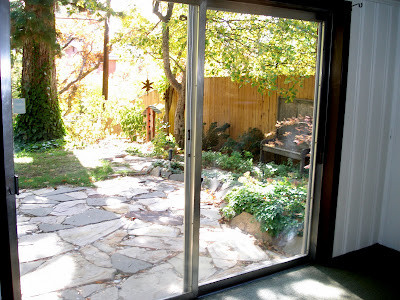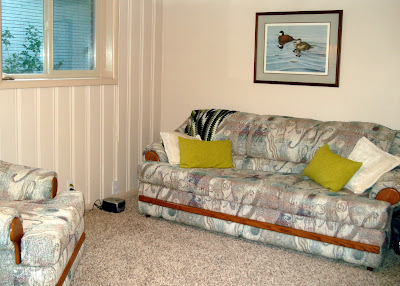
The "sun room" which I had hoped would eventually hold my white glass front book cases, and white Ikea Ektorp couch and chair and ottoman.
I knew that I wasn't to be found on the deck, at the kitchen table or by the upstairs fireplace, I would be hanging out in this room.
I liked the white bead board, didn't like the dark paint trim around the old metal HUGE sliding glass door. It had the same olive green carpet as the family room, with a faded spot in front of the sliding door.
We used the room as our bedroom for about a month and a half. It was a wonderful bedroom! We loved waking up to a garden view, seeing the mountain glowing by moonlight in the distance at night. Loved it so much we considered making it our permanent bedroom...but the fact that room could hold a bed...a queen sized one at that, and that was all made us reconsider. There wasn't even a closet in the room, although there apparently had been at one time.
 Overhead light in the sunroom before.
Overhead light in the sunroom before.AFTER:

As seen from the patio: A new double paned slider and window has been added, a new (vintage) overhead light and new carpet and paint. That all that was done to the room in terms of renovation.....
 A vintage diffuser was found replaced the former boring round one.
A vintage diffuser was found replaced the former boring round one.The plan to use the glass fronted book cases and my white sofa and chair didn't fly: the room wasn't tall enough for the book cases. The white sofa and chair were put in the room while this other set was used in the upstairs living room for awhile.
Can you believe it didn't automatically occur to us that THIS was the room for this couch and chair?
We decided it would also be our "bird" room: All our bird paintings and prints were hung in this room which is just prime for garden bird watching. The print above the chair is of four Canada geese. We liked the image of four, since we were a family of four when we purchased the print years ago.

The ruddy duck print was purchased long ago as a nod to us as a couple. Ruddies mate for life, and our last name is what is used to describe an immature waterfowl.
Naturally that fact influenced our decision when it came to collect art.
I'm still fighting the bland wall color via adding bright toned pillow accents. Painting the room a gentle pale teal shade is being considered...I have a thumbs down on the idea from Laura, and a "maybe someday" vote from Bernie. For now the room is soothing and serene just as it is.

My roll top desk, a print of two California quails, a water color of ducks in flight and two ceramic quail decorated the other walls.
Oh and Tiggie too. He is always very decorative.
I'd like to not have any silk plants in the house, but the one on the side chair isn't too bad. There were boxes and boxes and BOXES of silk plants to get rid off after moving here. They looked great in Texas...and not so good here. Thankfully Laura was able to use a lot of them in her new place in San Diego.
The roll top is the third desk in the house. With a lap top computer, I just really don't need desks anymore...bills are paid on line, I usually email or call instead of write...I suppose in a few more generations people will wonder what desks were used for long ago.

The (messy) patio view out the slider. The wheelbarrow and wooden box are part of a project in progress.

OK...now it is time to get real. The truth: We have this ratty old cat tree in this room too. The cats appreciate being able to look at the pictures of birds and being able to watch the birds outside between naps.
We call it the area the sun room (and when you have fourteen rooms in your house it starts getting hard to remember what you decided to call some of them...) but really it should be called the nap room.
Bernie tends to fall asleep in here on weekend afternoons, and I have the same tendency. Snoring cats are better than sleeping pills to deal with bouts of wakefulness!
(Special note to Hal: Tiggie and the sofa are waiting for you to come and take a nap here soon!)
The view from the family room. The small weaving was a pre-engagement gift to Bernie that I made in my first Textile Design (aka Weaving) class. It was made on a simple frame loom.
I actually wound up taking three semesters of weaving. My parent's who were paying my out-of-state tuition were less than thrilled I think.
Me: Expert on weaving.
Big deal...ever see a job listing for a weaving expert?
The little picture facing it is a needlepoint (cross stitch?) picture of a tiger that my mom made for Jeff. The kids both went to a Christian elementary school that had selected a tiger as their mascot. He wound up with a nice collection of stuffed tigers because of that.
I wound up keeping the stitchery for now.
You can see the tiger better in the next picture.
Notice that the door jam is unfinished? It didn't come that way....Bernie had to pull the door jam off in order to make the opening big enough to get the family room furniture into the room.
Yes...the green family room furniture was bought in Texas. Everything is bigger in Texas. And clearly too big for a 50's style Utah house.Bernie plans to do some electrical wiring in that area and will refinish the door jam when that is done. No hurry...the doorless doorway works fine without the door jam (smirk.)
Eventually we want to get a french door for the doorway, so the room could be used as an overflow guest room if needed.
Another view from outside to orient you: the window above the slider is the guest room window that looks out at the tree.
A few other items in the room: Our faces painted on rocks (done by a woman in Houston) sit on the wide windowsill.
We both have on our hats in the portraits!
On the floor (for now) is a collection of vacation memorabilia: Drift wood from Alaska, a worn conch shell from Grand Cayman Island, a chunk of "gold" rock from a river in Georgia in an area where our family once owned Cherokee land, and a brick from the plantation in Maryland that was build by Bernie's ancestors in the late 1600's. The house, named Resurrection Manor finally burned down in the early 1900's. The foundation and basement area can still be found in the woods near Johns Hopkins University.
Eventually I hope to have the items put in all in a glass case end table top along with some other small treasures.
I am loving the room, it is perfect just the way it is. It is cool in the summer, and the scented garden breezes blow through the screen door. In the fall I will watch the golden leaves swirl down upon the patio, and in the winter the white turns the view into magic.
It is still true what I said when I first posted pictures of the room...if you don't find me on the deck, or in the kitchen pop out, you will probably find me in this room, on the phone, talking to family and friends, and wishing they were here in the room with me instead.






2 comments:
I really like to see the befores and the afters. You did a wonderful job on decorating that room. I think giving "bird" theme to the room was a good idea. I like how you shared your thought process on what you did. Beautiful light on the ceiling, and the room looks so nice. Thanks for sharing.
AS I sit in my cooking hot computer room. . .the sunroom looks cool and inviting. . Just ducky. . .
How nice for the boys to have a space that they can romp and preten and plan their hunts.
Post a Comment