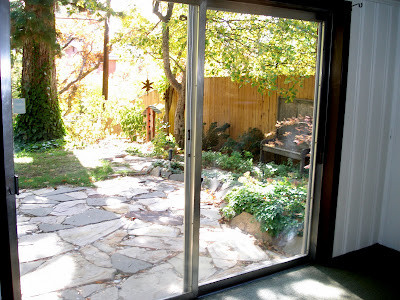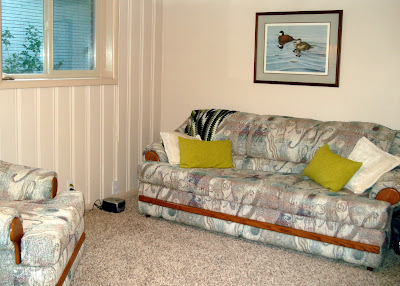That made me raise my eyebrows a bit...but what can you do. The folks around here are proud of their ancestors who came to Salt Lake in 1849...many of them pushing or pulling a large handcart with all their worldly good from the East all the way to here.
The first group arrived on July 24, and the last leg of their journey is often undertaken again by youths who are the descendants of those pioneers. They don the clothing of the era, and learn what it was like to trudge along in heat often rising into the 100's in the valleys.
Let me just go on record as saying that I am glad my ancestors had the good sense to wait to come until could arrive by train...a couple of decades later.
Like I said, it is a big deal here, with most people off work today, and parade routes clogging down town, floats floating through not parade route streets after the parade is over, and fireworks and concerts galore planned for this evening.
Two days ago I popped into a local supermarket and saw the flyers above. Note what they are promoting.
Pioneer Days!
And Hawaiian Days!
(Maybe some Hawaiian pioneers paddled across the Pacific while the other pioneers were doing their thing with their handcarts. I really have no idea...but think the marketing department should stick to one celebration "days" at a time.)
It has been HOT, Hotter, HOTTEST the last two days, with temperatures at 100 degrees holding steady through the day and into the evening.
The smart thing to do would be to head home, go downstairs into the cool sunroom and curl up with a book after work.
But no...I decided that after my short workday yesterday I would finally take a moment and explore the rose gardens that I pass every day on my drive to work.
The garden is two city blocks long, with roses in the middle stretch and seasonal blooms on the edges.The sole advantage of visiting the garden on a hot day: Extraordinary fragrance. The roses and the petunias were pouring their perfume in to the faint breeze like I had never experienced before.
I was dripping with sweat, the flowers were nearly dripping with scent.
It really is a treat to drive by this company's campus every morning. I always want to stop and enjoy...but I'm just about always running late...
So I promised and promised myself I would visit some time on the way home.
It is important to keep your promises, even those promises you make to yourself.
What I didn't know was that along the edges of the buildings were AMAZING zinnias in bloom!With cooperative coordinating butterflies no less.
The grasshoppper was kind of cute too...although they are really better suited for seagull snacks.
I took a few pictures of the roses, and they were OK, but it was the zinnias that really took my breath away.
Flowers within flowers...
Petals with a secret second color....Corals that I am lusting after...a bouquet of this variety would look perfect in my bedroom.
The front door to the company. Isn't it cool? Corporate art rocks....
Speckled zinnias...a new idea to me!
And stripes too!Precision petals, unwinding perfectly.
If you asked me today or yesterday, I'd swear zinnias are my favorite flowers.
Especially the huge ones like this one.
The single daisy like zinnias don't do much for me, but intermixed with the big ones they look great.At this point I was starting to feel a little woozie from the heat, rose fragrances, and vibrant zinnia colors. I started back to my car, mostly to get some air conditioning. If Laura had been with me, we probably would have taken a dip in this fountain on the side of the building.
Or maybe even the big fountain in front of the building.
She is fearless...which sometimes is just another way of saying "crazy, but fun."
Right next to the fountain was a nice sports car parked with its top down beneath a huge tree.
Now maybe it is just me, but I think that really is crazy.
Every heard of birds sitting in trees on hot days?
Ever noticed what happens to thing beneath the birds sitting in the trees on hot days?
If you haven't before, you might be in for a learning experience when you get back to your car....
An alley that would make a Southern Plantation owner proud.
The shade was most welcome!
Whew...
Across the way I could see Mt. Olympus being shadowed by passing clouds.The tallest of the little nubs in the distance is where I call home.
Fifteen minutes later and I was there.
My garden had scent and color to offer too: My first EVER Stargazer lily had bloomed!
I am SO excited!
Inside the house I did some tidying up. B. came home and then we headed back to the same street that the rose garden was on.
I have to say I am so thankful for air conditioning, especially in my car.
Notice anything different?
No?
I'm not surprised.
Look again.
Yup...it IS a little different.
Still going with white exterior and tan interior though.
This makes three of that color combinations in a row!
(First picture: My old Toyota 4Runner. Second Picture my "new" 2006 Subaru Forester. With handy dandy all wheel drive and heated seats for when the seasons change and air conditioning will no longer be needed!)




























































